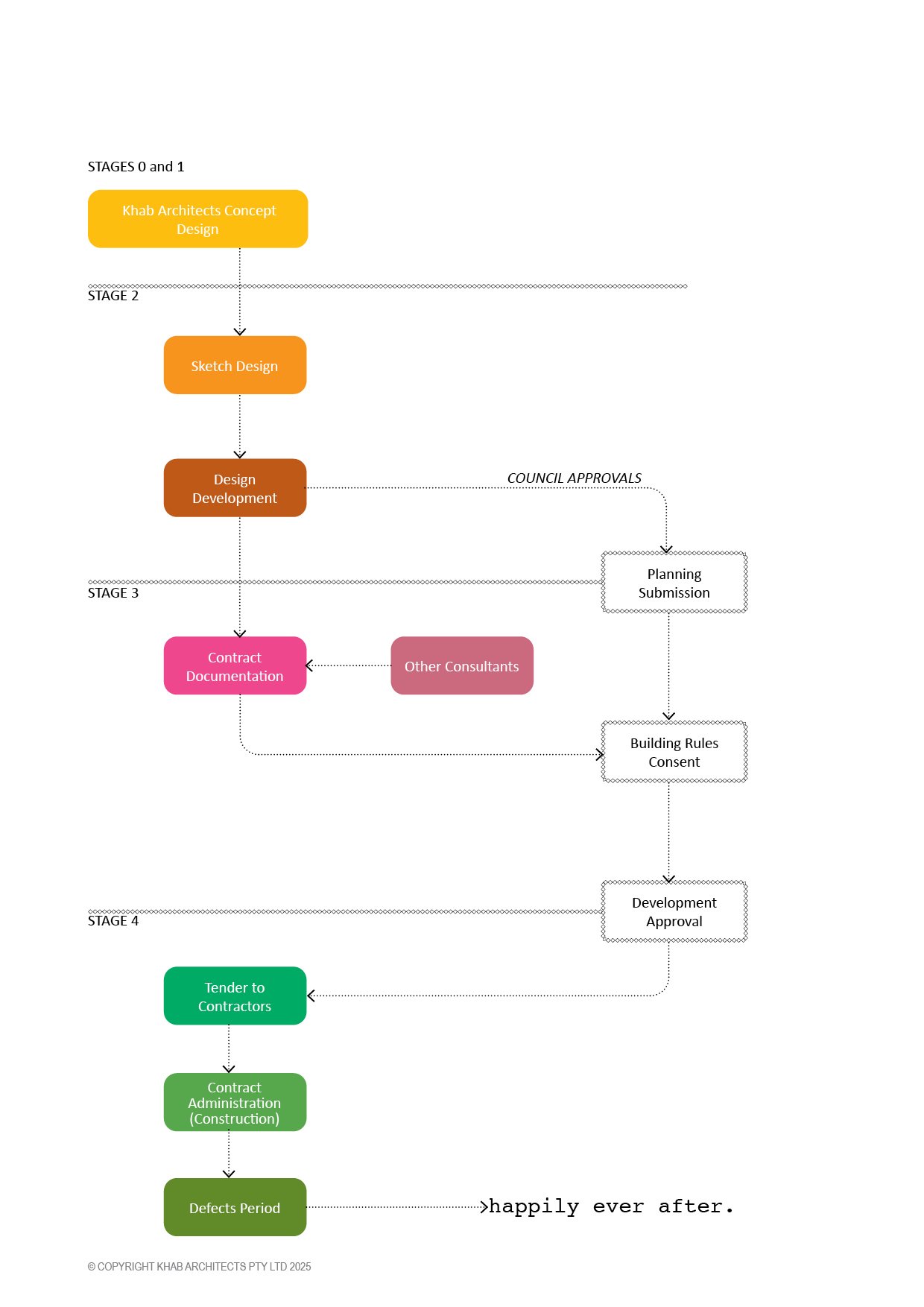How Khab works - our workflow explained -
We listen. We observe. We collect. We absorb. We consider. We research. We collaborate. We draw. We respond. We Administer. We High Five (or fist pump or just shake hands)
Graphic demonstration of Khab’s workflow during the construction from concept to execution of a build.
Stages 0 and 1
Listening, observing, collecting, absorbing, considering, researching, collaborating, drawings, and responding. While we do these things throughout the entire project, they are required most intensely at the beginning. Through site visits, face-to-face meetings, phone calls and written communication, we work hard to understand the people and the place that a building will serve. When we draw and we respond, it comes from the sure footing of this developed understanding.
Stages 2 and 3
We help you by carrying the translation of your unique idea through approvals and into a detailed set of instructions that can be priced and built from. These instructions are in the form of drawings and specifications. Often this stage requires collaboration with other consultants, such as builders. Typically we manage this process, keeping you informed as we go, and involving you in selection of as much or as little as you would like. During these stages we also may co-ordinate and collaborate with a number of other consultants on your behalf.
Stage 4
The design is going to be amazing, all the details have been considered, the approvals are in place, so who is going to carry all this good work through to a successful built conclusion? We can help find the ‘who’ and administer the contract to ensure they stick to the instructions.
We are here to help to build your unique place.


