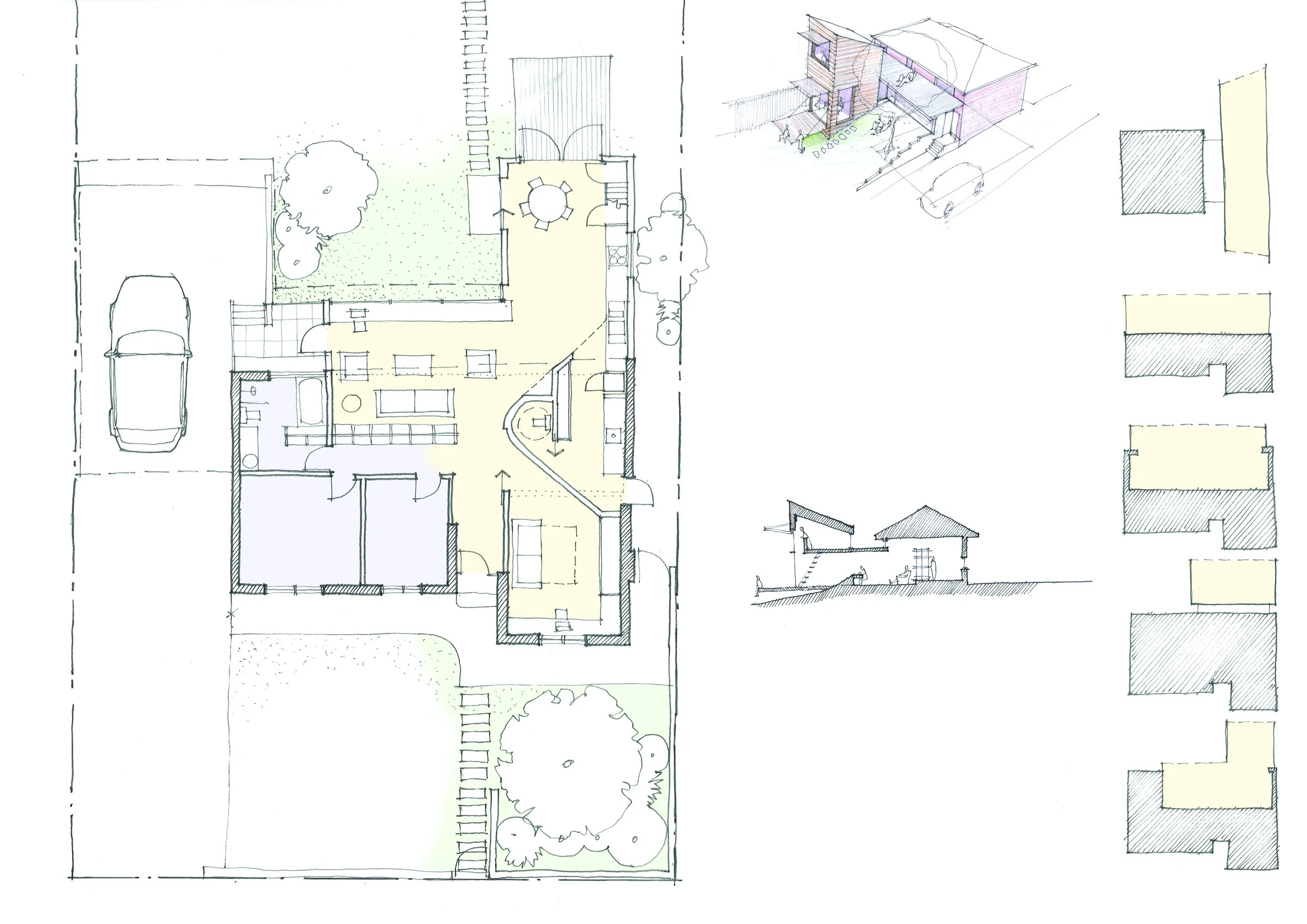Clapham Extension
Residential Extension & Renovation - Adelaide, South Australia
SCOPE: Residential Extension
ARCHITECTURE: Khab
INTEROR ARCHITECTURE: Khab
PHOTOGRAPHY: Andrea Jacob

SCOPE: Residential Extension
ARCHITECTURE: Khab
INTEROR ARCHITECTURE: Khab
PHOTOGRAPHY: Andrea Jacob







